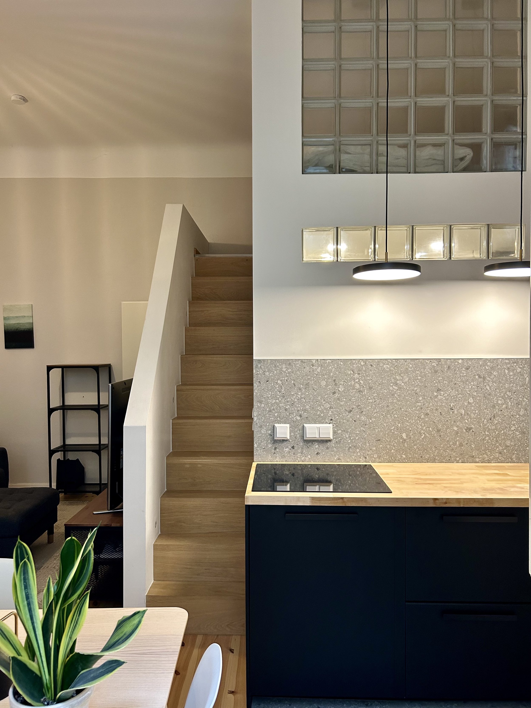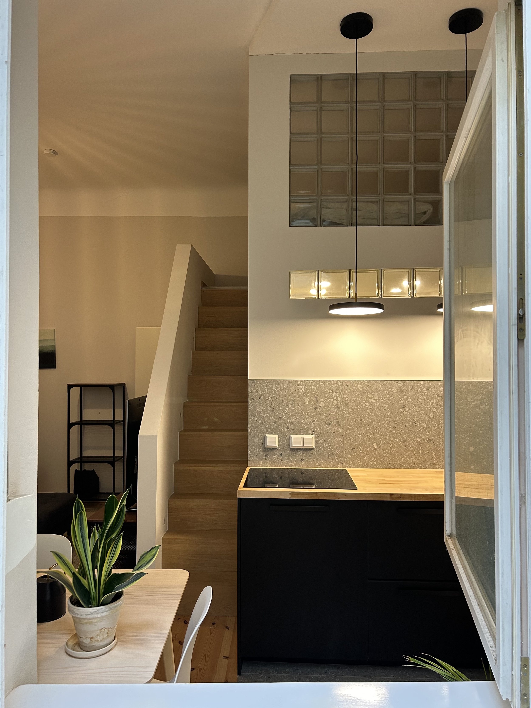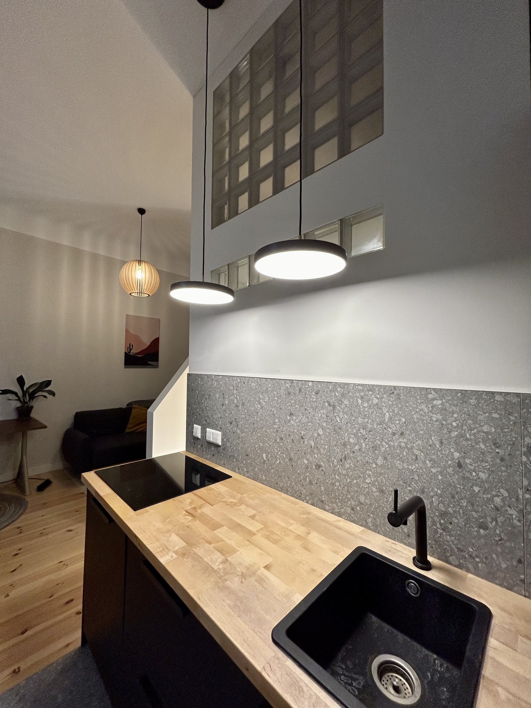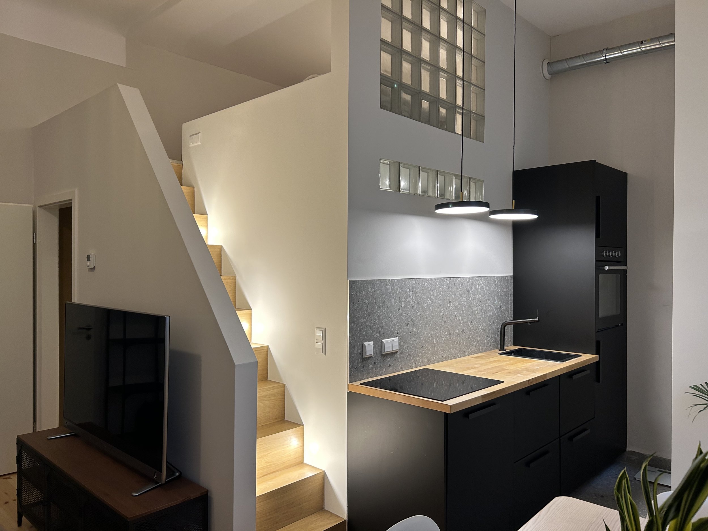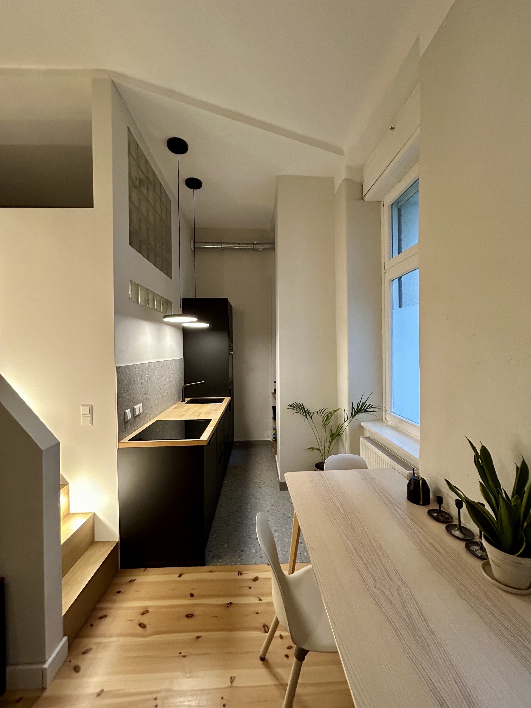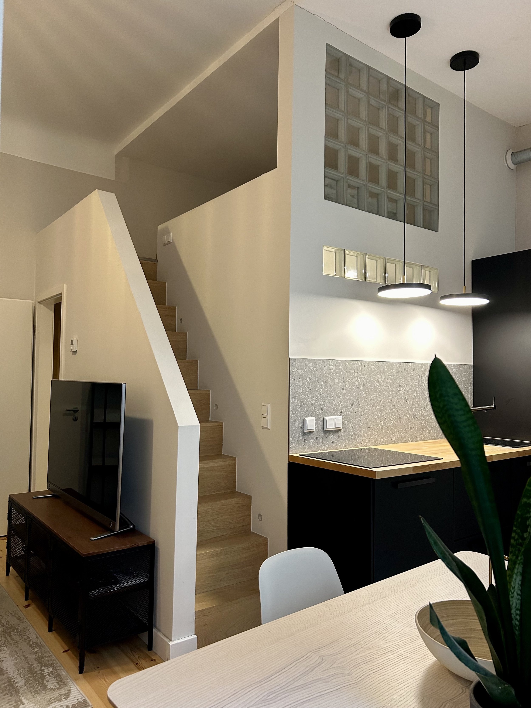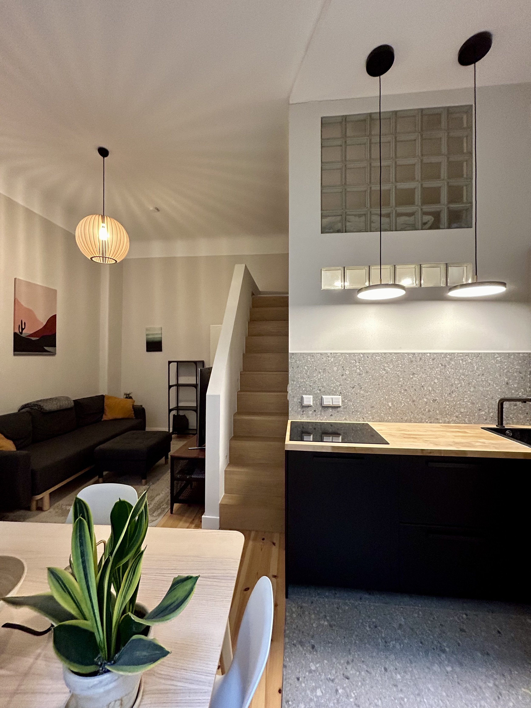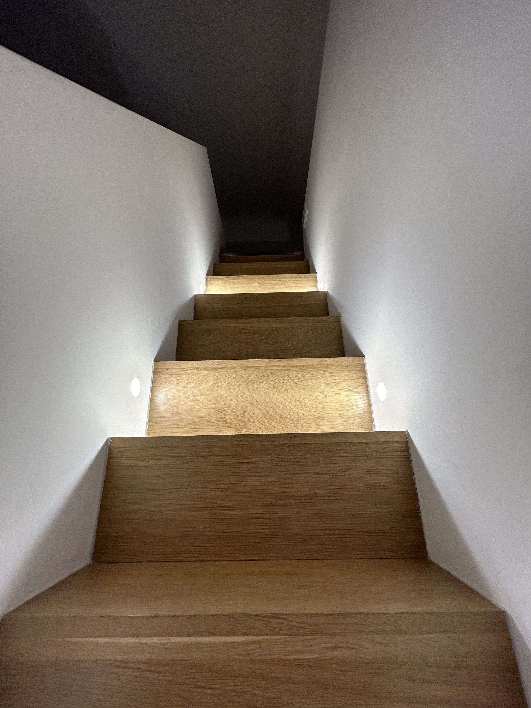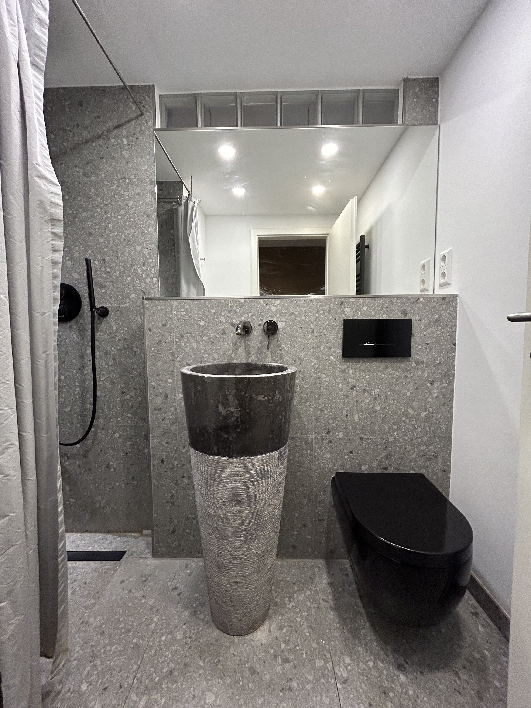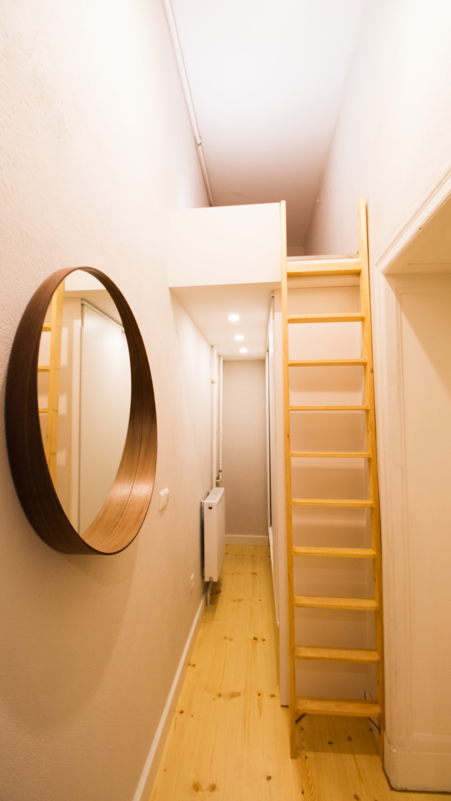
The Natural Nest.
Year: 2021
Construction Time: 4 months
Total Cost: ~ €45,000
Work Completed : Complete flooring, New heating system; Clay plaster and painting; Drywall construction ; New bathroom; New floor plan
Sustainable Materials Used: Wood, Hemp, Clay
Biggest Challenge: Slow drying of clay plaster in winter
Key Learning: The health and environmental benefits outweigh the approximately 15% higher cost of sustainable renovations.
Project Overview
The Renovation Process
When we first visited this ground-floor apartment, it felt uninhabitable. Constant moisture seeped in from the basement, making the space cold and damp. Our solution was to use clay and hemp as primary building materials because of their natural humidity-regulating properties: they absorb excess moisture when it’s humid and release it when the air is dry, creating a more stable indoor climate. Additionally, hemp’s excellent thermal properties made it an ideal insulation material for the floor, helping to keep the apartment warm.
Challenges & Learnings
One key challenge was the extended drying time for clay plaster, due to the significant amount of water in its mixture. We learned the hard way that you shouldn’t start construction in winter or cold weather: our plaster simply wouldn’t dry, and we had to rely on industrial dehumidifiers and portable heaters.
Another lesson was about cost. While natural materials are more expensive, our total expenses were only around 15% higher than traditional building —an investment we believe is more than worthwhile for the health and environmental benefits.

Studio after core removal

First layer of clay plaster done

Construction Site with Clay Plaster

Hemp fibers & felt over wooden slats & larch wood

Detail of clay plaster
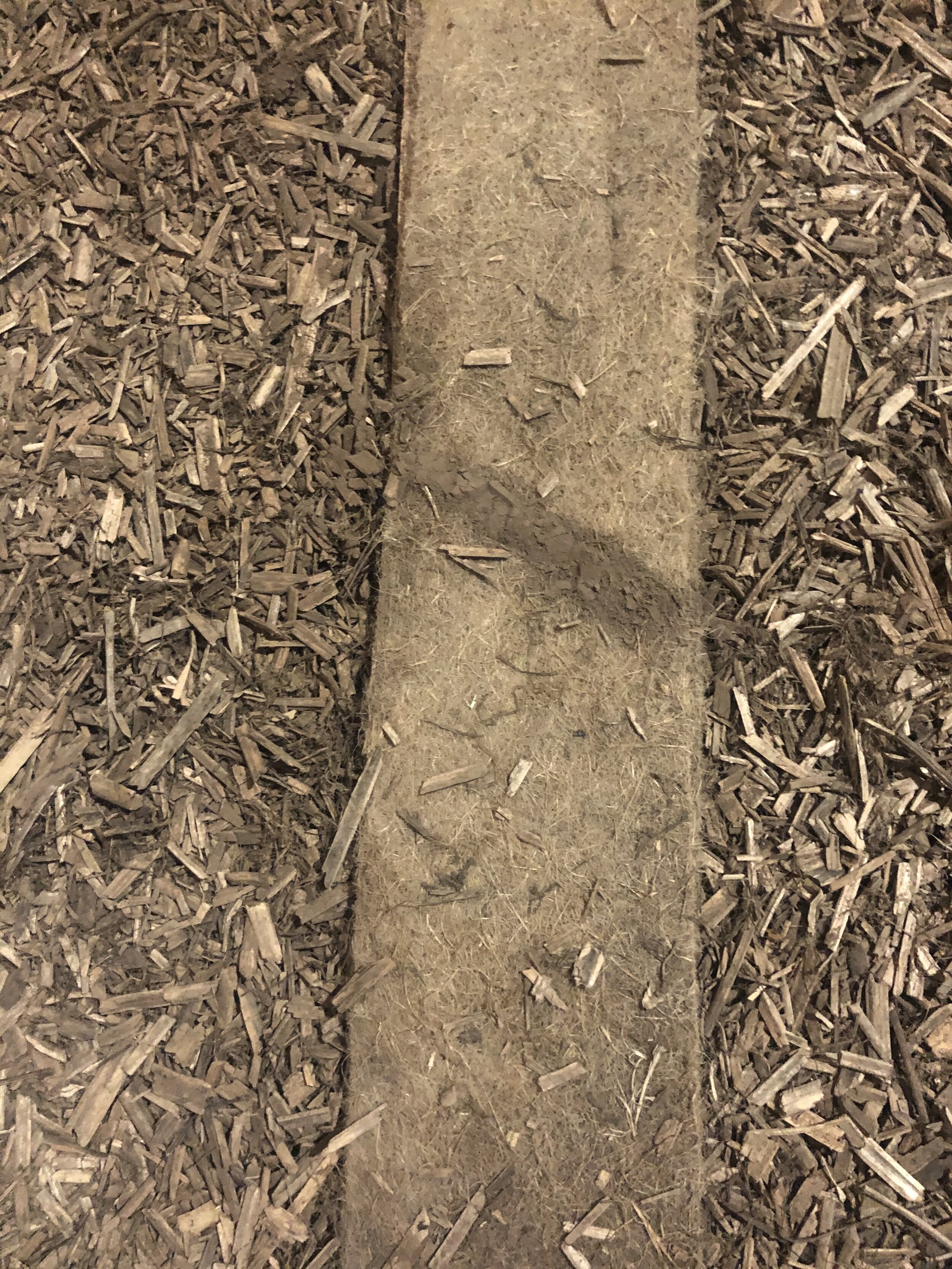
Hemp fibres (Eco-friendly floor insulation)
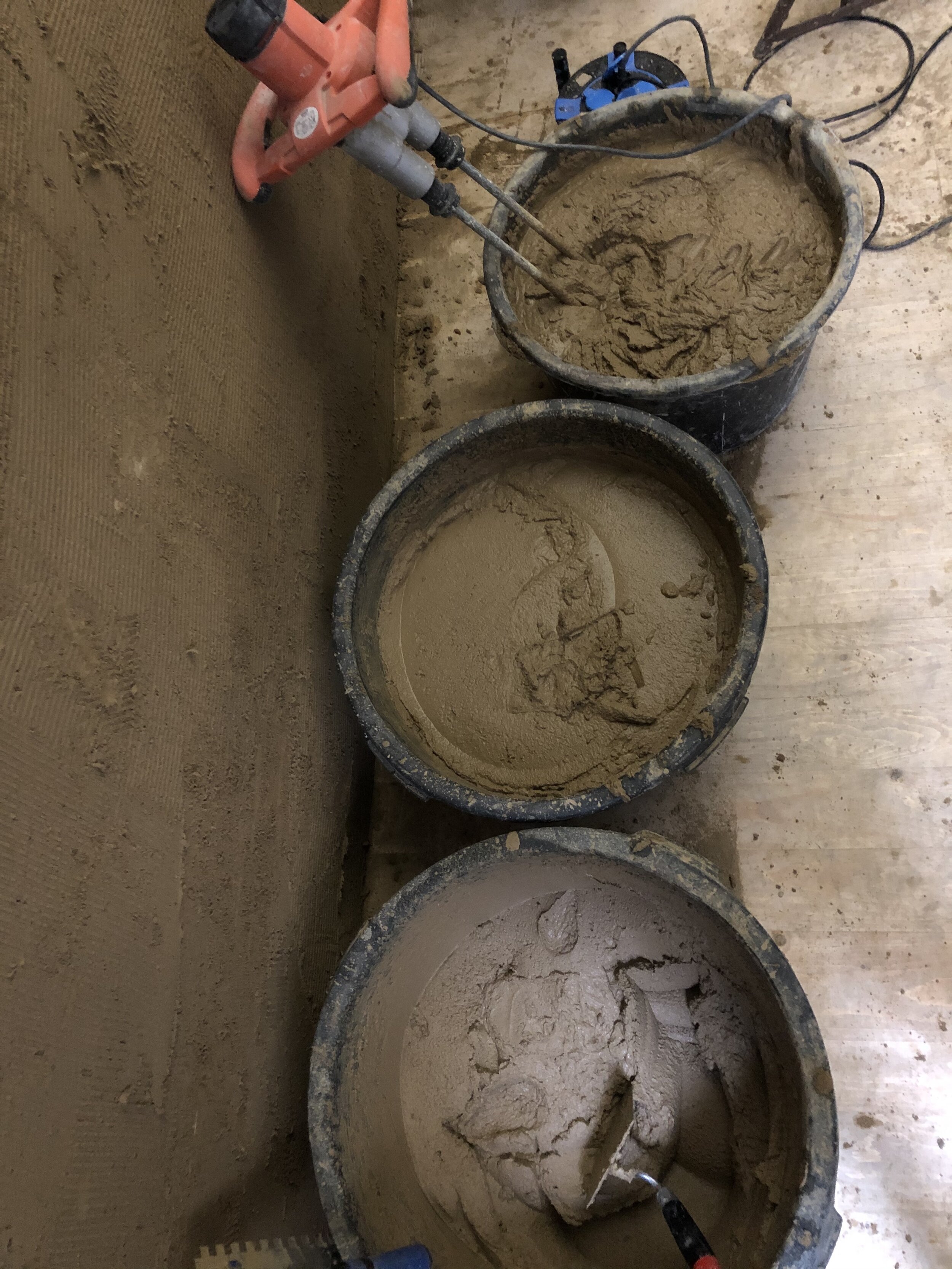
Mixing the clay plaster

Wall cleaning before platering

Community workshop: "how to apply clay plaster"

Clay builders applying clay plaster

Clay builders applying clay plaster

Site Meeting with Architect & Clay Builder
After Renovation
Architect Nils Pötting transformed this small studio into a wonderful looking place with a separation of living and sleeping areas and an open kitchen. The combination of wooden floors from pine trees and stone ties give a calm and comfortable flair. Even though the apartment is situated on the ground floor, the new floorplan allows a lot of sunlight to come in and to brighten up the studio even on cloudy days.




