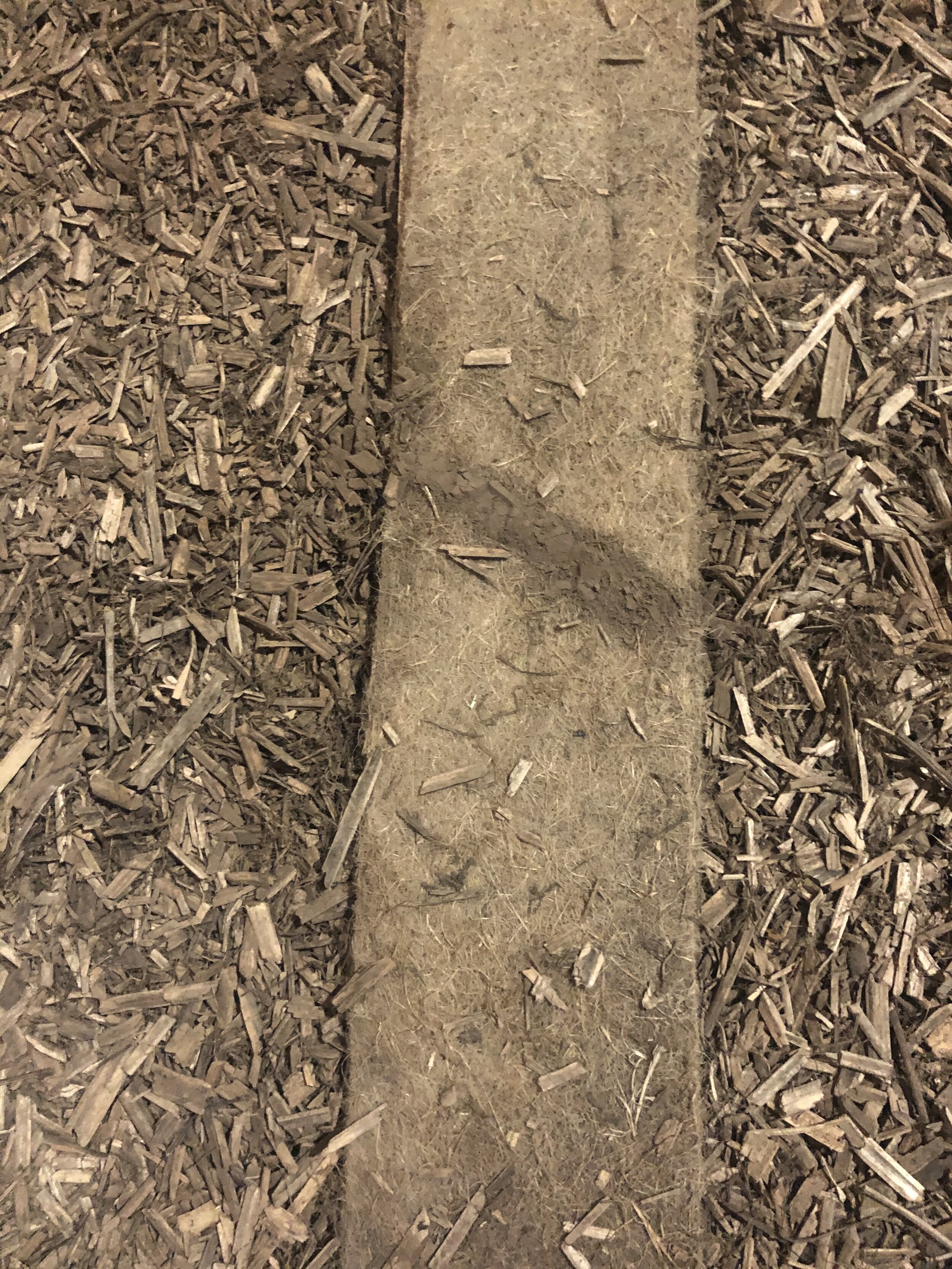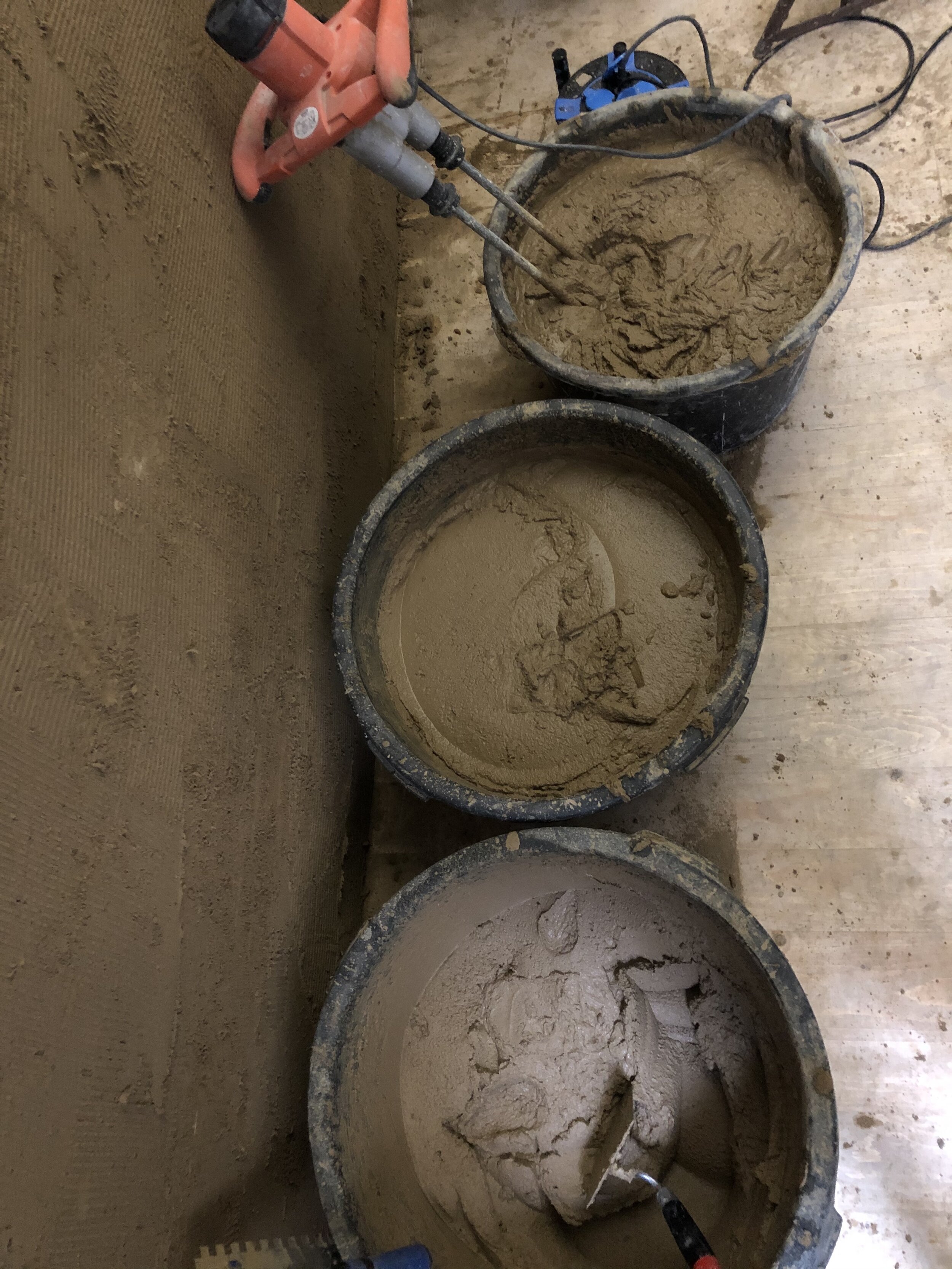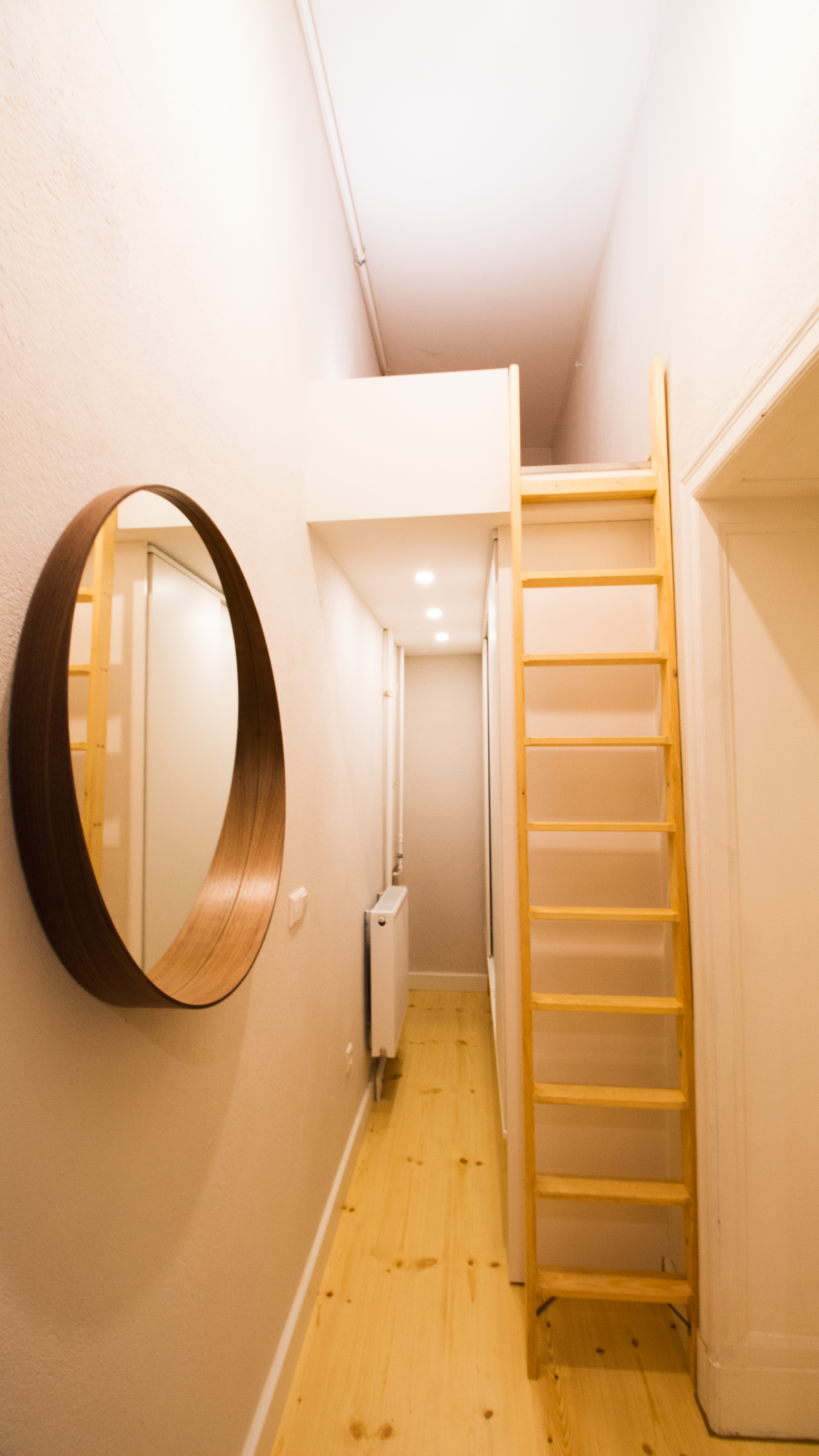The Natural Nest
As part of our community-living project “Happy Pigeons”, we refurbished a studio apartment with natural resources, such as hemp and clay, and with a cradle-to-cradle approach in mind.
In the process, our lovely builders organized a workshop on how to use clay plaster so that our community could give the finishing touches to the walls. A playful learning experience!
The project was overviewed by two architects, Roger Dauer from “Hanf Kalk Berlin” as our natural-material expert and Nils Pötting responsible for the design.
Before
When we first saw the apartment we thought “nobody can live here!”. The condition of the apartment was especially affected by its location on the ground floor. Wet moldy air and coldness came from the basement and resulted in a terrible living climate. Clay and hemp were therefore the perfect building resources because of its abilities to regulate humidity. In more humid periods they can take and save humidity and give them up in the dryer and warmer periods. Hemp also has great thermal abilities, so it was the perfect insulation material between the basement and floor.
The whole renovation process was very exciting and we learned a lot. In our opinion, this should definitely be the future of building! Better for human and the environment!
Challenges & Learnings
Clay plaster generally needs a long time to dry, since a lot of water is used in the mixture. Our learning: don’t start constructing in the winter or when it’s cold. We did exactly this mistake: the clay plaster refused to dry out on its own. We needed an industrial dehumidifier and a mobile heater to accomplish the mission.
Another learning was the price. We always thought that building with natural resources is very cost-intensive. No doubt, the materials are a bit more expensive but not as much as we thought. The total price was about 15% higher than building traditionally. We think that this markup is definitely worth it, taking the benefits - for your health and the environment - into account.

The old heaters were reused later

Studio after core removal



Hemp fibers & felt over wooden slats & larch wood

Detail of clay plaster

Hemp fibres (floor insulation)

Anika "cleaning" wall

Mixing the clay plaster

Community workshop: "how to apply clay plaster"

Roger and Anika apply clay plaser



After
Architect Nils Pötting transformed this small studio into a wonderful looking place with a separation of living and sleeping areas and an open kitchen. The combination of wooden floors from pine trees and stone ties give a calm and comfortable flair. Even though the apartment is situated on the ground floor, the new floorplan allows a lot of sunlight to come in and to brighten up the studio even on cloudy days.











